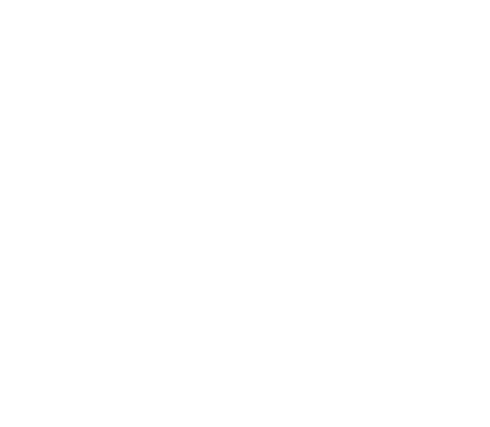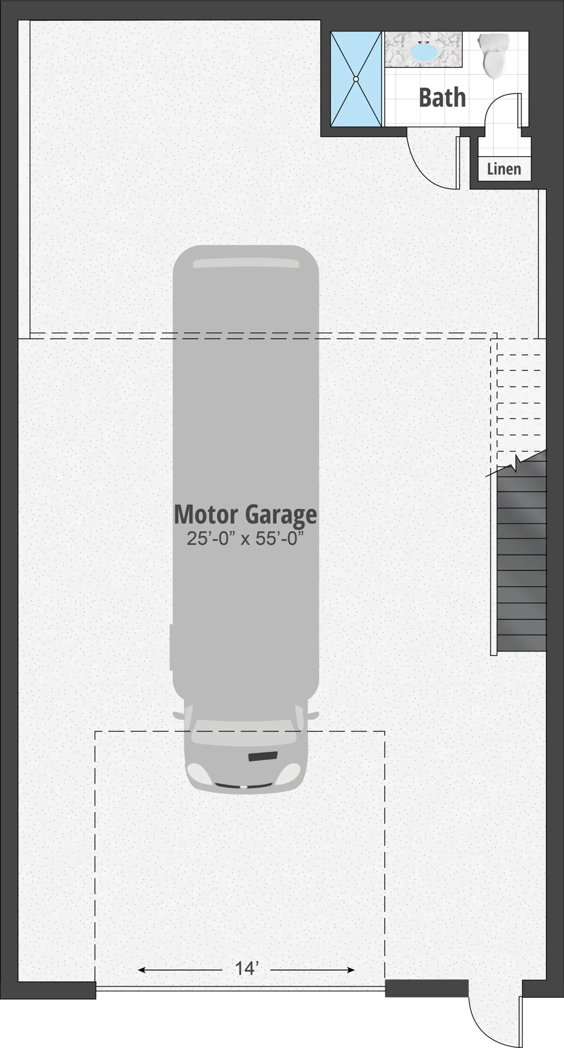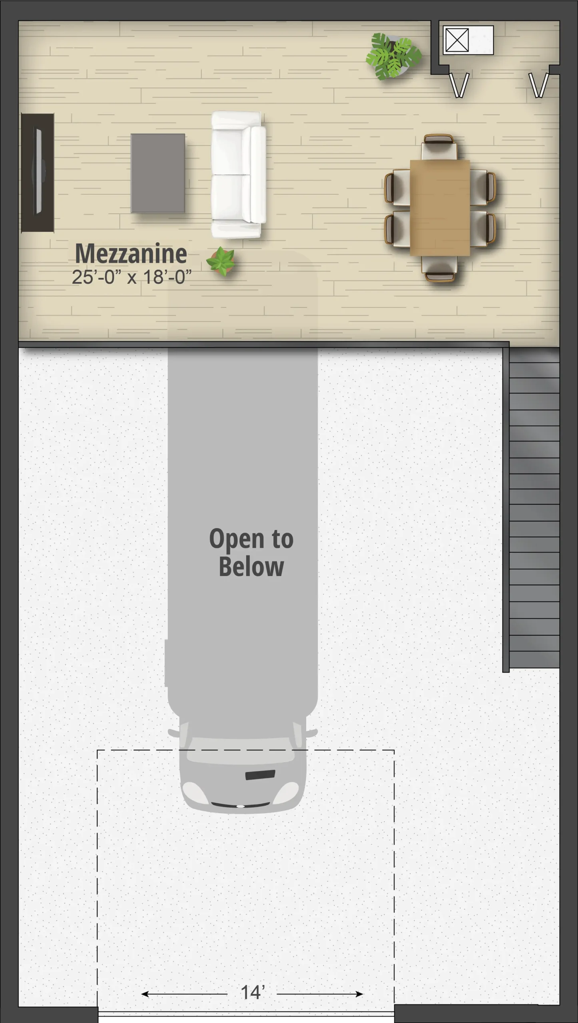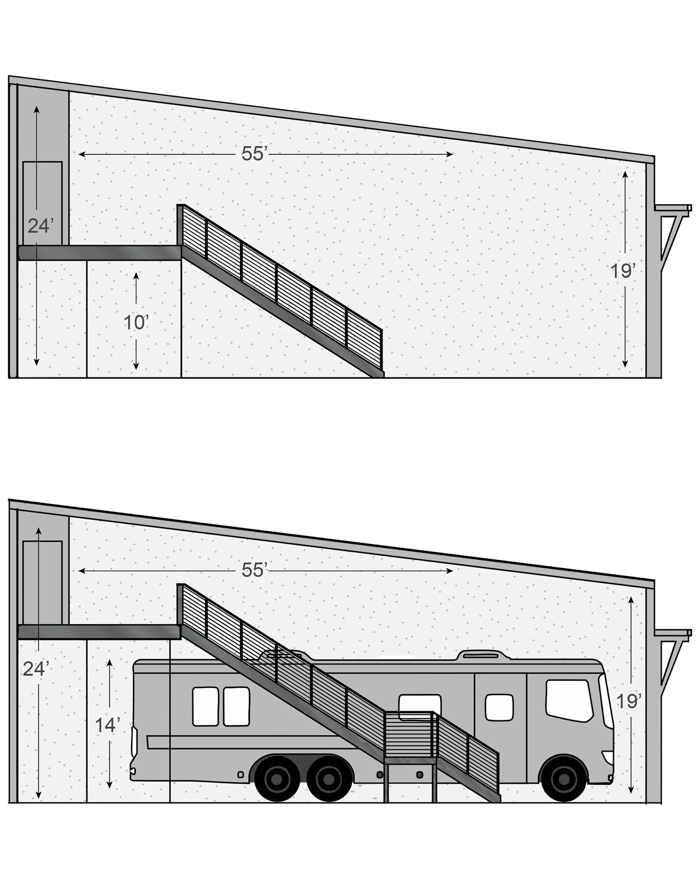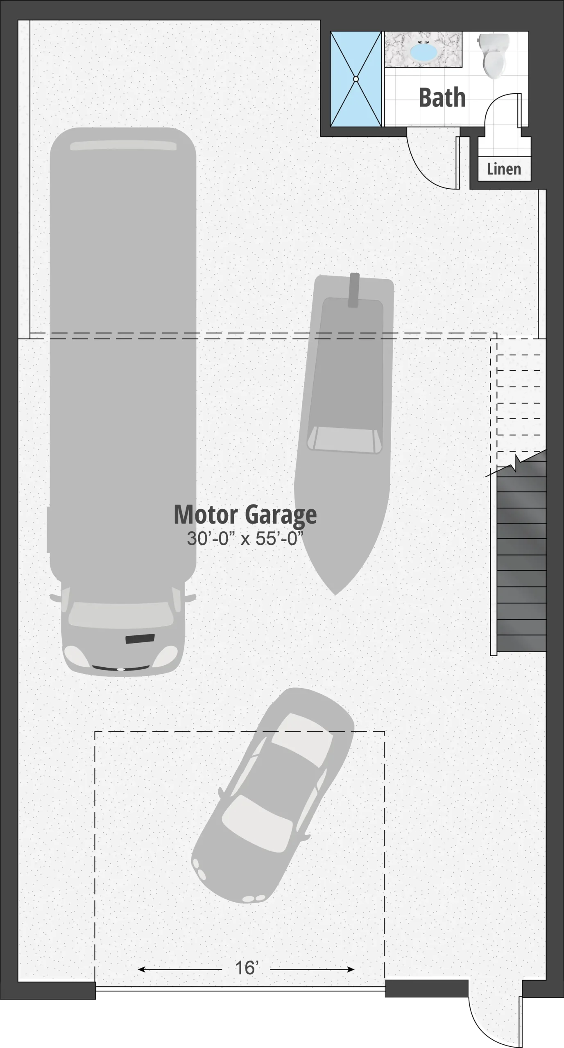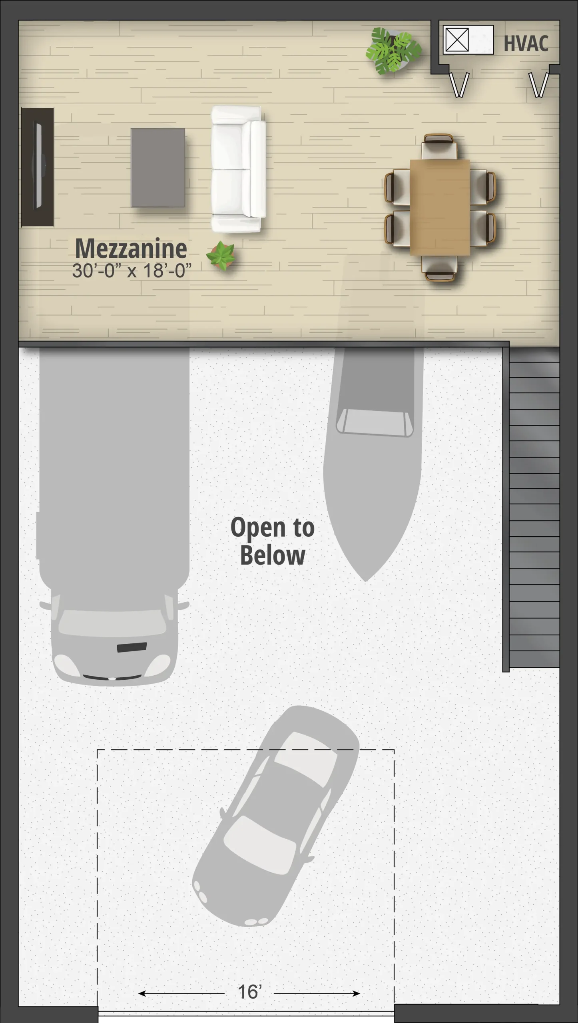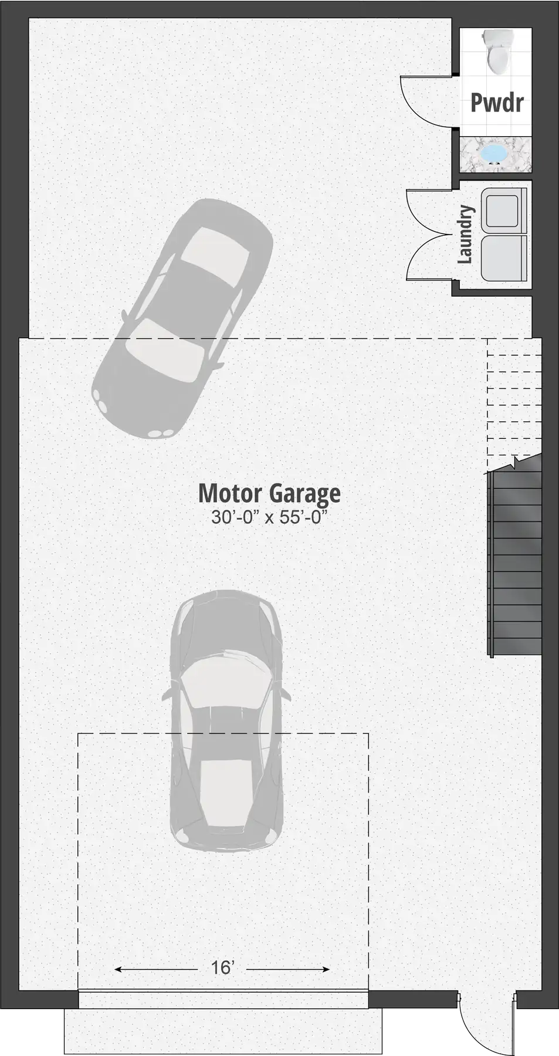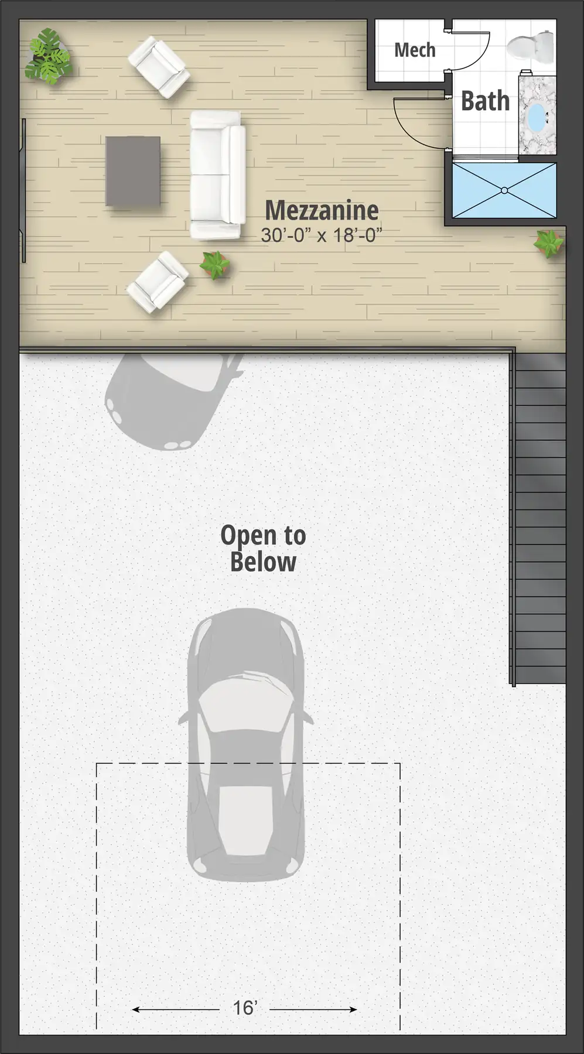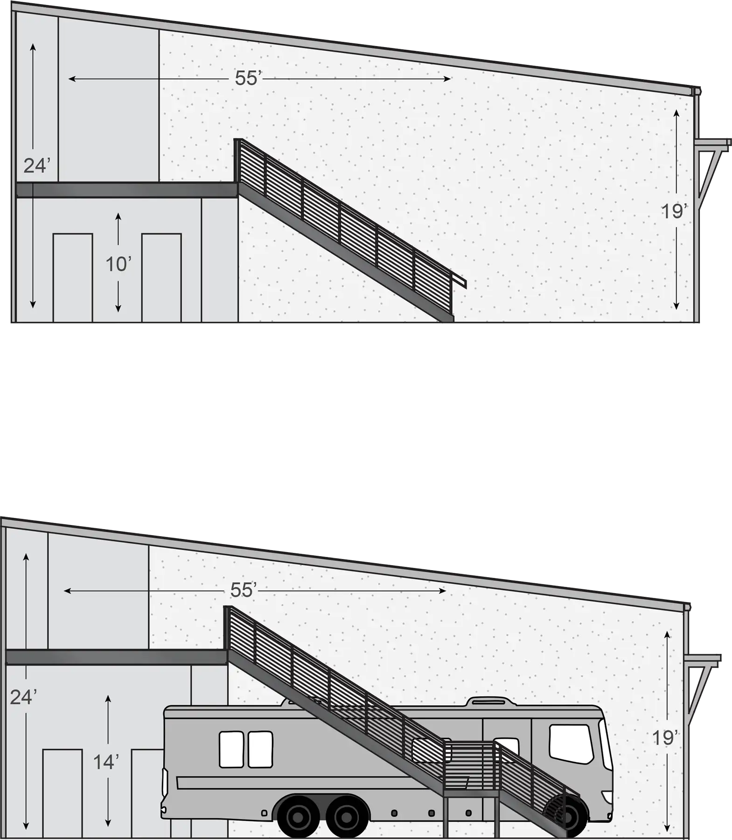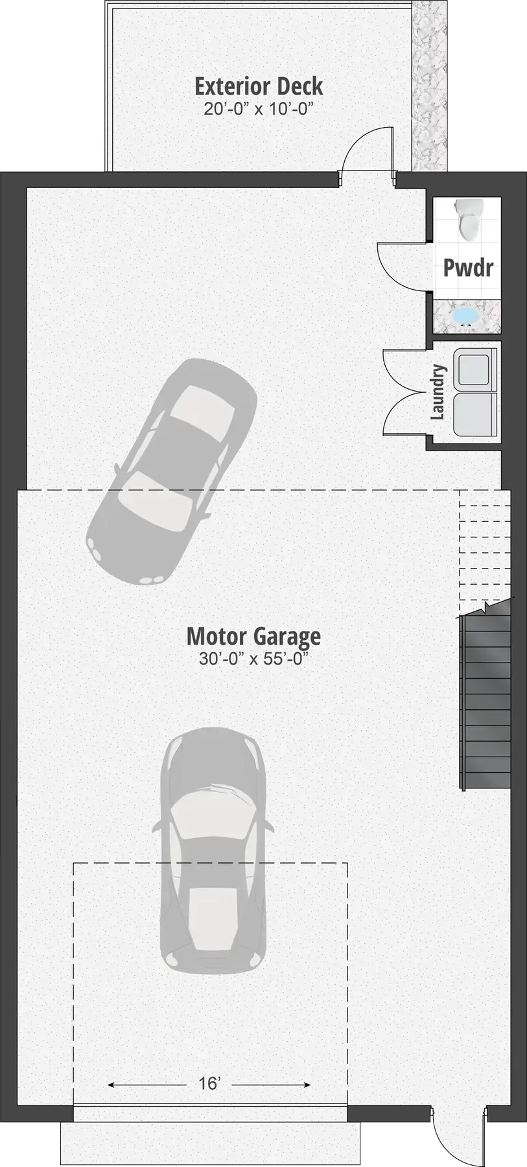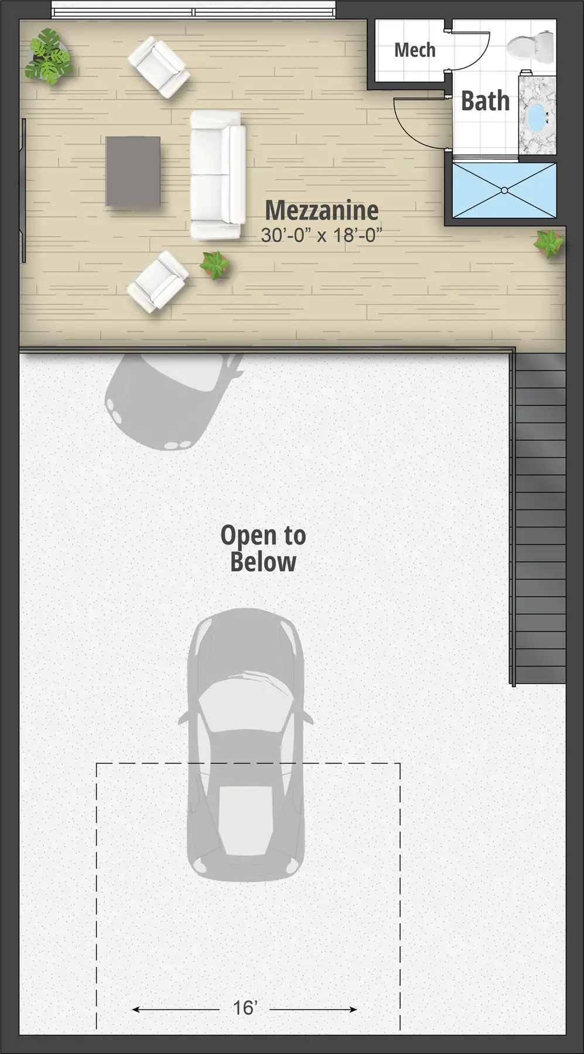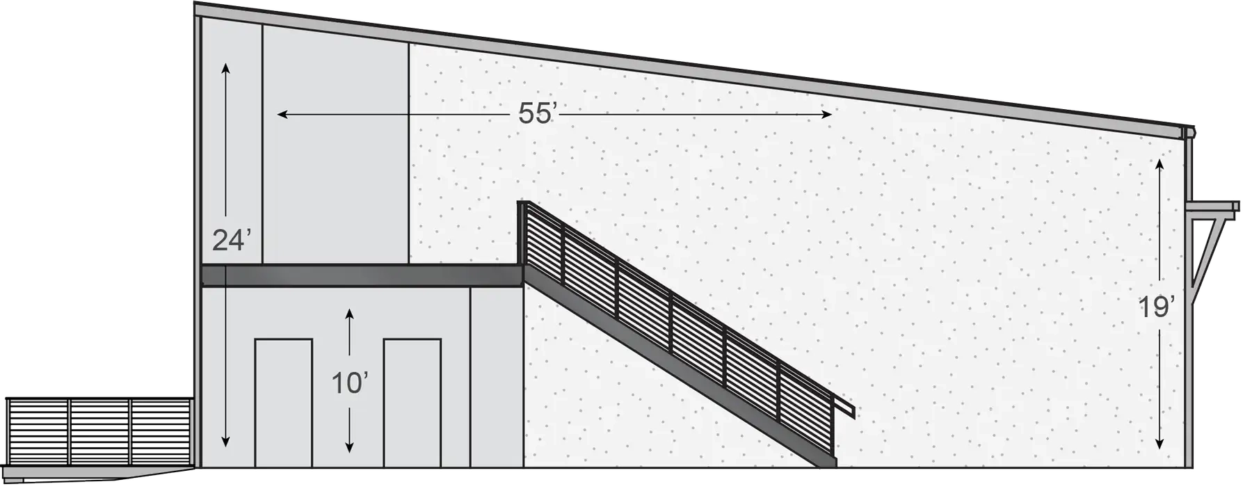Sebring Motor Garages
Secure. Sophisticated. Move-In Ready Garages.
Starting from the Mid $300's
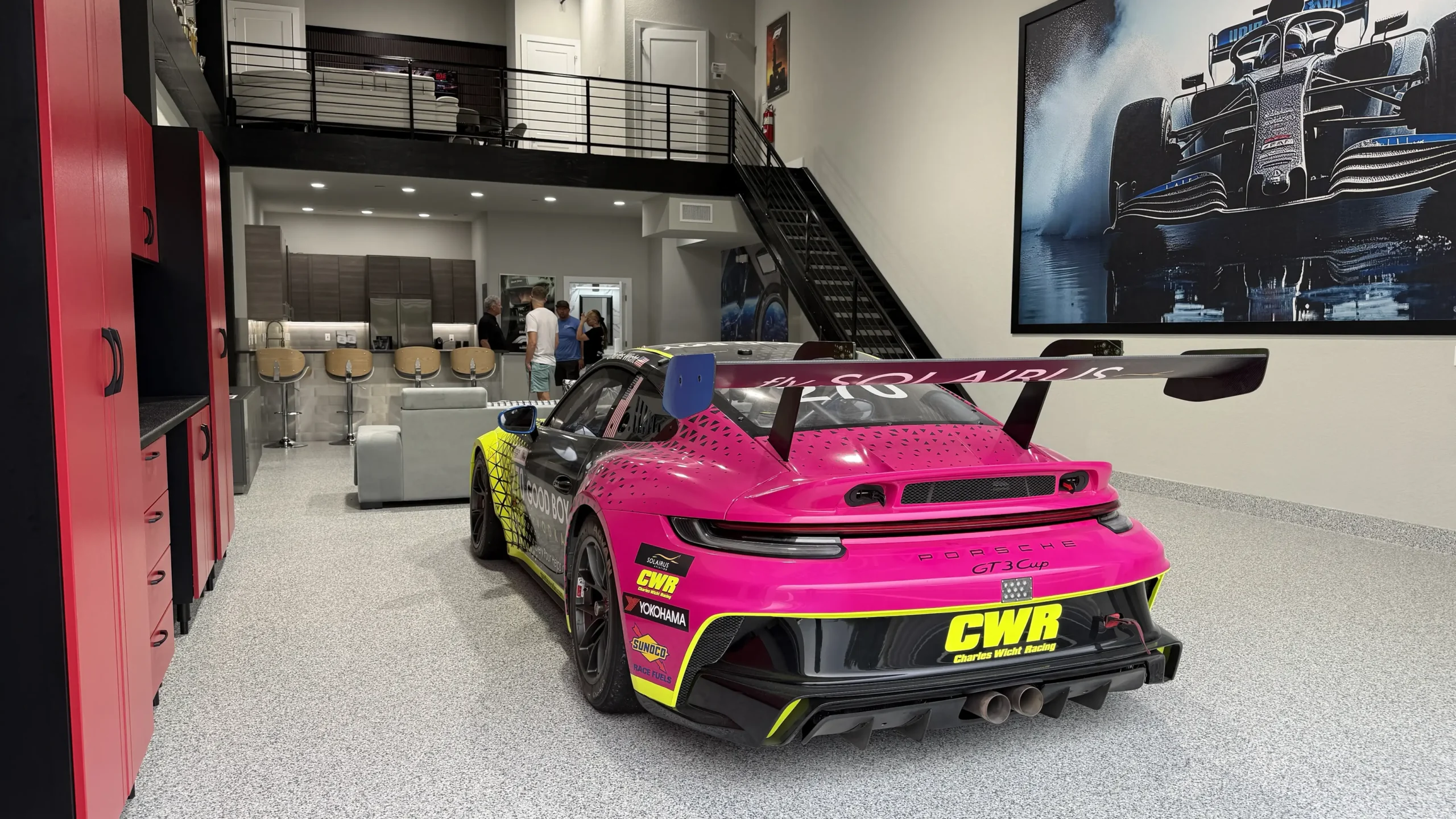
Included Standard Features
- Hurricane-Rated Construction
- Located Above Flood Zone
- 1-Hour Fire-Rated, Insulated Walls
- Integrated Fire Suppression System
- Sealed Concrete Floors
- Individual 150-Amp Three-Phase Electrical Panel
- Independent Climate-Control
- Private Bathroom with Shower, Vanity, Toilet and More
- Mezzanines with Stairs for Storage / Lounge Potential
- 24/7 Security & Pre-Wired for Internet
- Pre-Plumbed for Kitchens and Laundry
- 14’ Overhead Doors with 24’ Sloping to 19’ Ceilings
- 55’ Deep with multiple widths available
- On-site Trailer Parking Available For Owners
Explore Our Customizable Floorplans
Homestead floorplans
garage
Size: 25’ x 55’ | 1,375 sq. ft.
Bathroom: 1
Garage Door: 14′ wide x 14′ high
Clearance Options:
14′ RV clearance mezzanines
Parking Capacity:
Fits 6+ cars, fully customizable layouts
mezzanine level
Size: 18’ | 450 sq. ft.
Le Mans floorplans
garage
Size: 30’ x 55’ | 1,650 sq. ft.
Powder Room: 1
Garage Door: 16′ wide x 14′ high
Clearance Options:
10′ or 14′ RV clearance mezzanines
Parking Capacity:
Fits 8+ cars, fully customizable layouts
Exterior Deck: 20’ x 10’
mezzanine level
Size: 18’ x 30′ | 540 sq. ft.
Bathroom: 1
Monza floorplans
garage
Size: 30’ x 55’ | 1,650 sq. ft.
Powder Room: 1
Garage Door: 16′ wide x 14′ high
Clearance Options:
10′ or 14′ RV clearance mezzanines
Parking Capacity:
Fits 8+ cars, fully customizable layouts
mezzanine level
Size: 18’ x 30′ | 540 sq. ft.
Bathroom: 1
Chicane floorplans
garage
Size: 30’ x 55’ | 1,650 sq. ft.
Powder Room: 1
Garage Door: 16′ wide x 14′ high
Clearance:
10′ clearance mezzanine
Parking Capacity:
Fits 8+ cars, fully customizable layouts
Exterior Deck: 20’ x 10’
mezzanine level
Size: 18’ x 30′ | 540 sq. ft.
Bathroom: 1
